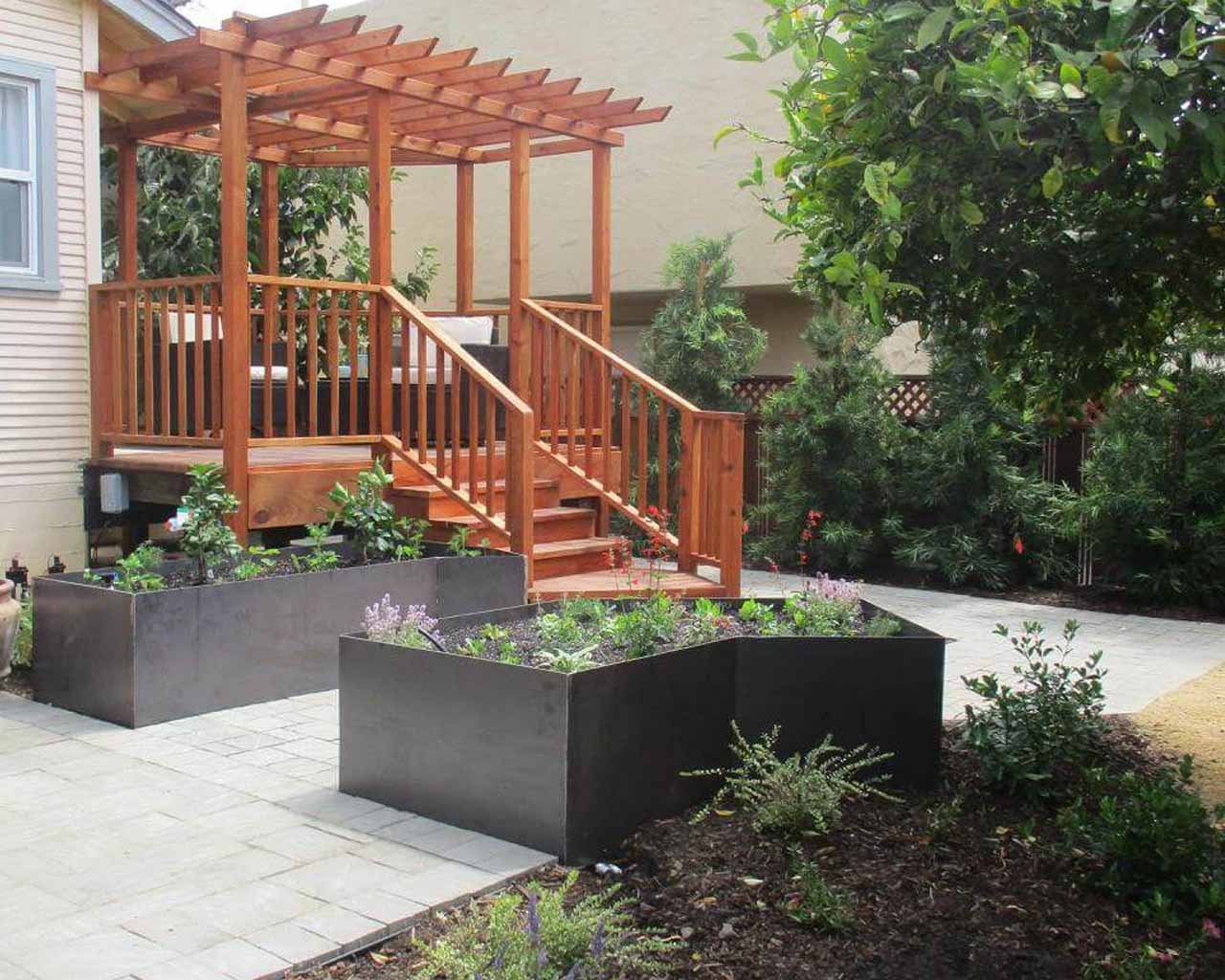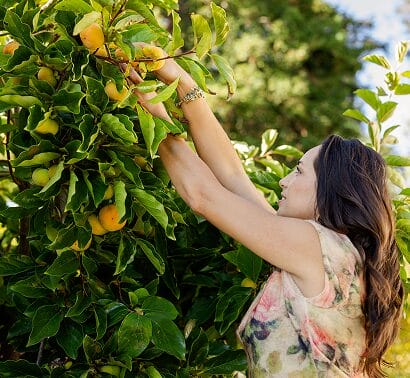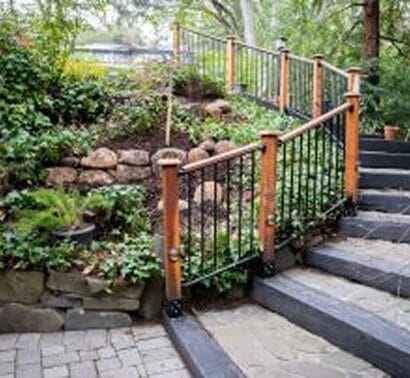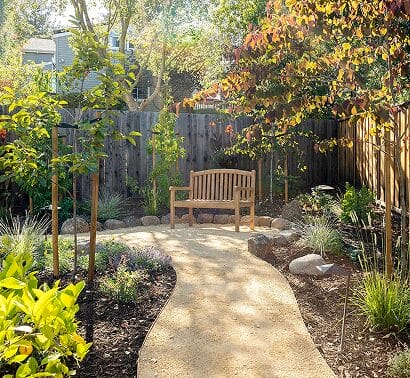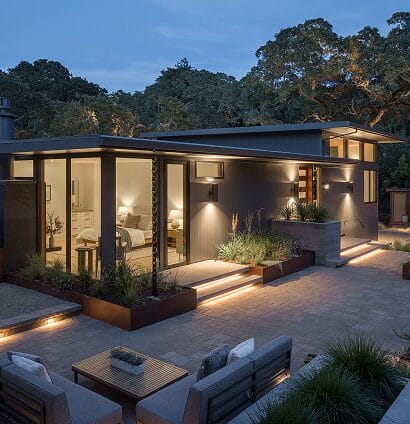[fusion_builder_container type="flex" hundred_percent="no" hundred_percent_height="no" min_height="" hundred_percent_height_scroll="no" align_content="stretch" flex_align_items="flex-start" flex_justify_content="flex-start" flex_column_spacing="" hundred_percent_height_center_content="yes" equal_height_columns="no" container_tag="div" menu_anchor="" hide_on_mobile="small-visibility,medium-visibility,large-visibility" status="published" publish_date="" class="" id="" link_color="" link_hover_color="" border_sizes="" border_sizes_top="" border_sizes_right="" border_sizes_bottom="" border_sizes_left="" border_color="" border_style="solid" spacing_medium="" margin_top_medium="" margin_bottom_medium="" spacing_small="" margin_top_small="" margin_bottom_small="" margin_top="" margin_bottom="" padding_dimensions_medium="" padding_top_medium="" padding_right_medium="" padding_bottom_medium="" padding_left_medium="" padding_dimensions_small="" padding_top_small="" padding_right_small="" padding_bottom_small="" padding_left_small="" padding_top="" padding_right="" padding_bottom="" padding_left="" box_shadow="no" box_shadow_vertical="" box_shadow_horizontal="" box_shadow_blur="0" box_shadow_spread="0" box_shadow_color="" box_shadow_style="" z_index="" overflow="" gradient_start_color="" gradient_end_color="" gradient_start_position="0" gradient_end_position="100" gradient_type="linear" radial_direction="center center" linear_angle="180" background_color="" background_image="" background_position="center center" background_repeat="no-repeat" fade="no" background_parallax="none" enable_mobile="no" parallax_speed="0.3" background_blend_mode="none" video_mp4="" video_webm="" video_ogv="" video_url="" video_aspect_ratio="16:9" video_loop="yes" video_mute="yes" video_preview_image="" absolute="off" absolute_devices="small,medium,large" sticky="off" sticky_devices="small-visibility,medium-visibility,large-visibility" sticky_background_color="" sticky_height="" sticky_offset="" sticky_transition_offset="0" scroll_offset="0" animation_type="" animation_direction="left" animation_speed="0.3" animation_offset="" filter_hue="0" filter_saturation="100" filter_brightness="100" filter_contrast="100" filter_invert="0" filter_sepia="0" filter_opacity="100" filter_blur="0" filter_hue_hover="0" filter_saturation_hover="100" filter_brightness_hover="100" filter_contrast_hover="100" filter_invert_hover="0" filter_sepia_hover="0" filter_opacity_hover="100" filter_blur_hover="0" admin_label="Title" admin_toggled="yes"][fusion_builder_row][fusion_builder_column type="1_1" layout="1_1" align_self="auto" content_layout="column" align_content="flex-start" content_wrap="wrap" spacing="" center_content="no" link="" target="_self" min_height="" hide_on_mobile="small-visibility,medium-visibility,large-visibility" sticky_display="normal,sticky" class="" id="" type_medium="" type_small="" order_medium="0" order_small="0" dimension_spacing_medium="" dimension_spacing_small="" dimension_spacing="" dimension_margin_medium="" dimension_margin_small="" margin_top="" margin_bottom="" padding_medium="" padding_small="" padding_top="" padding_right="" padding_bottom="" padding_left="" hover_type="none" border_sizes="" border_color="" border_style="solid" border_radius="" box_shadow="no" dimension_box_shadow="" box_shadow_blur="0" box_shadow_spread="0" box_shadow_color="" box_shadow_style="" background_type="single" gradient_start_color="" gradient_end_color="" gradient_start_position="0" gradient_end_position="100" gradient_type="linear" radial_direction="center center" linear_angle="180" background_color="" background_image="" background_image_id="" background_position="left top" background_repeat="no-repeat" background_blend_mode="none" animation_type="" animation_direction="left" animation_speed="0.3" animation_offset="" filter_type="regular" filter_hue="0" filter_saturation="100" filter_brightness="100" filter_contrast="100" filter_invert="0" filter_sepia="0" filter_opacity="100" filter_blur="0" filter_hue_hover="0" filter_saturation_hover="100" filter_brightness_hover="100" filter_contrast_hover="100" filter_invert_hover="0" filter_sepia_hover="0" filter_opacity_hover="100" filter_blur_hover="0" last="true" border_position="all" first="true"][fusion_separator style_type="none" hide_on_mobile="large-visibility" sticky_display="normal,sticky" class="" id="" flex_grow="0" top_margin="8%" bottom_margin="" width="" alignment="center" border_size="" sep_color="" icon="" icon_size="" icon_color="" icon_circle="" icon_circle_color="" /][fusion_title title_type="text" rotation_effect="bounceIn" display_time="1200" highlight_effect="circle" loop_animation="off" highlight_width="9" highlight_top_margin="0" before_text="" rotation_text="" highlight_text="" after_text="" hide_on_mobile="large-visibility" sticky_display="normal,sticky" class="" id="" content_align_medium="" content_align_small="" content_align="left" size="2" font_size="40px" animated_font_size="" fusion_font_family_title_font="" fusion_font_variant_title_font="" line_height="" letter_spacing="" text_shadow="no" text_shadow_vertical="" text_shadow_horizontal="" text_shadow_blur="0" text_shadow_color="" margin_top_medium="" margin_bottom_medium="" margin_top_small="" margin_bottom_small="" margin_top="" margin_bottom="" margin_top_mobile="" margin_bottom_mobile="" text_color="" animated_text_color="" highlight_color="" style_type="default" sep_color="" animation_type="" animation_direction="left" animation_speed="0.3" animation_offset="" dynamic_params="eyJlbGVtZW50X2NvbnRlbnQiOnsiZGF0YSI6InBvc3RfdGl0bGUiLCJlbGVtZW50X2NvbnRlbnQiOiI8cD5Zb3VyIENvbnRlbnQgR29lcyBIZXJlPC9wPiIsImluY2x1ZGVfY29udGV4dCI6Im5vIiwiYmVmb3JlIjoiIiwiYWZ0ZXIiOiIiLCJmYWxsYmFjayI6IiJ9fQ=="]
Your Content Goes Here
[/fusion_title][fusion_title title_type="text" rotation_effect="bounceIn" display_time="1200" highlight_effect="circle" loop_animation="off" highlight_width="9" highlight_top_margin="0" before_text="" rotation_text="" highlight_text="" after_text="" hide_on_mobile="small-visibility,medium-visibility" sticky_display="normal,sticky" class="" id="" content_align_medium="" content_align_small="" content_align="left" size="2" font_size="32px" animated_font_size="" fusion_font_family_title_font="" fusion_font_variant_title_font="" line_height="" letter_spacing="" text_shadow="no" text_shadow_vertical="" text_shadow_horizontal="" text_shadow_blur="0" text_shadow_color="" margin_top_medium="" margin_bottom_medium="" margin_top_small="" margin_bottom_small="" margin_top="" margin_bottom="" margin_top_mobile="" margin_bottom_mobile="" text_color="" animated_text_color="" highlight_color="" style_type="default" sep_color="" animation_type="" animation_direction="left" animation_speed="0.3" animation_offset="" dynamic_params="eyJlbGVtZW50X2NvbnRlbnQiOnsiZGF0YSI6InBvc3RfdGl0bGUiLCJlbGVtZW50X2NvbnRlbnQiOiI8cD5Zb3VyIENvbnRlbnQgR29lcyBIZXJlPC9wPiIsImluY2x1ZGVfY29udGV4dCI6Im5vIiwiYmVmb3JlIjoiIiwiYWZ0ZXIiOiIiLCJmYWxsYmFjayI6IiJ9fQ=="]
Your Content Goes Here
[/fusion_title][/fusion_builder_column][/fusion_builder_row][/fusion_builder_container][fusion_builder_container admin_label="Mobile-Tablet" type="flex" hundred_percent="no" hundred_percent_height="no" min_height="" hundred_percent_height_scroll="no" align_content="stretch" flex_align_items="flex-start" flex_justify_content="flex-start" flex_column_spacing="" hundred_percent_height_center_content="yes" equal_height_columns="no" container_tag="div" menu_anchor="" hide_on_mobile="small-visibility,medium-visibility" status="published" publish_date="" class="" id="project-post" link_color="" link_hover_color="" border_sizes_top="" border_sizes_right="" border_sizes_bottom="" border_sizes_left="" border_color="" border_style="solid" margin_top_medium="" margin_bottom_medium="" margin_top_small="" margin_bottom_small="" margin_top="" margin_bottom="" padding_top_medium="" padding_right_medium="" padding_bottom_medium="" padding_left_medium="" padding_top_small="" padding_right_small="" padding_bottom_small="" padding_left_small="" padding_top="" padding_right="" padding_bottom="" padding_left="" box_shadow="no" box_shadow_vertical="" box_shadow_horizontal="" box_shadow_blur="0" box_shadow_spread="0" box_shadow_color="" box_shadow_style="" z_index="" overflow="" gradient_start_color="" gradient_end_color="" gradient_start_position="0" gradient_end_position="100" gradient_type="linear" radial_direction="center center" linear_angle="180" background_color="#ffffff" background_image="" background_position="center center" background_repeat="no-repeat" fade="no" background_parallax="none" enable_mobile="no" parallax_speed="0.3" background_blend_mode="none" video_mp4="" video_webm="" video_ogv="" video_url="" video_aspect_ratio="16:9" video_loop="yes" video_mute="yes" video_preview_image="" absolute="off" absolute_devices="small,medium,large" sticky="off" sticky_devices="small-visibility,medium-visibility,large-visibility" sticky_background_color="" sticky_height="" sticky_offset="" sticky_transition_offset="0" scroll_offset="0" animation_type="" animation_direction="left" animation_speed="0.3" animation_offset="" filter_hue="0" filter_saturation="100" filter_brightness="100" filter_contrast="100" filter_invert="0" filter_sepia="0" filter_opacity="100" filter_blur="0" filter_hue_hover="0" filter_saturation_hover="100" filter_brightness_hover="100" filter_contrast_hover="100" filter_invert_hover="0" filter_sepia_hover="0" filter_opacity_hover="100" filter_blur_hover="0"][fusion_builder_row][fusion_builder_column type="1_1" layout="1_1" align_self="auto" content_layout="column" align_content="flex-start" content_wrap="wrap" spacing="" center_content="no" link="" target="_self" min_height="" hide_on_mobile="small-visibility,medium-visibility,large-visibility" sticky_display="normal,sticky" class="" id="" type_medium="" type_small="" order_medium="0" order_small="0" dimension_spacing_medium="" dimension_spacing_small="" dimension_spacing="" dimension_margin_medium="" dimension_margin_small="" margin_top="" margin_bottom="" padding_medium="" padding_small="" padding_top="" padding_right="" padding_bottom="" padding_left="" hover_type="none" border_sizes="" border_color="" border_style="solid" border_radius="" box_shadow="no" dimension_box_shadow="" box_shadow_blur="0" box_shadow_spread="0" box_shadow_color="" box_shadow_style="" background_type="single" gradient_start_color="" gradient_end_color="" gradient_start_position="0" gradient_end_position="100" gradient_type="linear" radial_direction="center center" linear_angle="180" background_color="" background_image="" background_image_id="" background_position="left top" background_repeat="no-repeat" background_blend_mode="none" animation_type="" animation_direction="left" animation_speed="0.3" animation_offset="" filter_type="regular" filter_hue="0" filter_saturation="100" filter_brightness="100" filter_contrast="100" filter_invert="0" filter_sepia="0" filter_opacity="100" filter_blur="0" filter_hue_hover="0" filter_saturation_hover="100" filter_brightness_hover="100" filter_contrast_hover="100" filter_invert_hover="0" filter_sepia_hover="0" filter_opacity_hover="100" filter_blur_hover="0" last="true" border_position="all" first="true"][fusion_imageframe image_id="" max_width="" sticky_max_width="" style_type="" blur="" stylecolor="" hover_type="none" bordersize="" bordercolor="" borderradius="" align_medium="none" align_small="none" align="none" margin_top="" margin_right="" margin_bottom="" margin_left="" lightbox="no" gallery_id="" lightbox_image="" lightbox_image_id="" alt="" link="" linktarget="_self" hide_on_mobile="small-visibility,medium-visibility,large-visibility" sticky_display="normal,sticky" class="" id="" animation_type="" animation_direction="left" animation_speed="0.3" animation_offset="" filter_hue="0" filter_saturation="100" filter_brightness="100" filter_contrast="100" filter_invert="0" filter_sepia="0" filter_opacity="100" filter_blur="0" filter_hue_hover="0" filter_saturation_hover="100" filter_brightness_hover="100" filter_contrast_hover="100" filter_invert_hover="0" filter_sepia_hover="0" filter_opacity_hover="100" filter_blur_hover="0" dynamic_params="eyJlbGVtZW50X2NvbnRlbnQiOnsiZGF0YSI6InBvc3RfZmVhdHVyZWRfaW1hZ2UiLCJlbGVtZW50X2NvbnRlbnQiOiIiLCJ0eXBlIjoibWFpbiIsImZhbGxiYWNrIjoiIn19" /][/fusion_builder_column][fusion_builder_column type="1_1" layout="1_1" align_self="auto" content_layout="column" align_content="flex-start" content_wrap="wrap" spacing="" center_content="no" link="" target="_self" min_height="" hide_on_mobile="small-visibility,medium-visibility,large-visibility" sticky_display="normal,sticky" class="" id="" type_medium="" type_small="" order_medium="0" order_small="0" dimension_spacing_medium="" dimension_spacing_small="" dimension_spacing="" dimension_margin_medium="" dimension_margin_small="" margin_top="" margin_bottom="" padding_medium="" padding_small="" padding_top="" padding_right="" padding_bottom="" padding_left="" hover_type="none" border_sizes="" border_color="" border_style="solid" border_radius="" box_shadow="no" dimension_box_shadow="" box_shadow_blur="0" box_shadow_spread="0" box_shadow_color="" box_shadow_style="" background_type="single" gradient_start_color="" gradient_end_color="" gradient_start_position="0" gradient_end_position="100" gradient_type="linear" radial_direction="center center" linear_angle="180" background_color="" background_image="" background_image_id="" background_position="left top" background_repeat="no-repeat" background_blend_mode="none" animation_type="" animation_direction="left" animation_speed="0.3" animation_offset="" filter_type="regular" filter_hue="0" filter_saturation="100" filter_brightness="100" filter_contrast="100" filter_invert="0" filter_sepia="0" filter_opacity="100" filter_blur="0" filter_hue_hover="0" filter_saturation_hover="100" filter_brightness_hover="100" filter_contrast_hover="100" filter_invert_hover="0" filter_sepia_hover="0" filter_opacity_hover="100" filter_blur_hover="0" last="true" border_position="all" first="true"][fusion_images picture_size="fixed" hover_type="zoomin" autoplay="no" columns="5" column_spacing="13" scroll_items="" show_nav="yes" mouse_scroll="no" border="no" lightbox="yes" hide_on_mobile="small-visibility,medium-visibility,large-visibility" class="" id=""][fusion_image image="https://artgardendesign.net/wp-content/uploads/albany-garden-oasis_0000s_0000_Layer-12.jpg" image_id="9975" link="" linktarget="_self" alt="" /][fusion_image image="https://artgardendesign.net/wp-content/uploads/albany-garden-oasis_0000s_0001_Layer-11.jpg" image_id="9976" link="" linktarget="_self" alt="" /][fusion_image image="https://artgardendesign.net/wp-content/uploads/albany-garden-oasis_0000s_0002_Layer-10.jpg" image_id="9977" link="" linktarget="_self" alt="" /][fusion_image image="https://artgardendesign.net/wp-content/uploads/albany-garden-oasis_0000s_0003_Layer-9.jpg" image_id="9978" link="" linktarget="_self" alt="" /][fusion_image image="https://artgardendesign.net/wp-content/uploads/albany-garden-oasis_0000s_0004_Layer-8.jpg" image_id="9979" link="" linktarget="_self" alt="" /][fusion_image image="https://artgardendesign.net/wp-content/uploads/albany-garden-oasis_0000s_0005_Layer-7.jpg" image_id="9980" link="" linktarget="_self" alt="" /][fusion_image image="https://artgardendesign.net/wp-content/uploads/albany-garden-oasis_0000s_0006_Layer-6.jpg" image_id="9981" link="" linktarget="_self" alt="" /][fusion_image image="https://artgardendesign.net/wp-content/uploads/albany-garden-oasis_0000s_0007_Layer-5.jpg" image_id="9982" link="" linktarget="_self" alt="" /][fusion_image image="https://artgardendesign.net/wp-content/uploads/albany-garden-oasis_0000s_0008_Layer-4.jpg" image_id="9983" link="" linktarget="_self" alt="" /][fusion_image image="https://artgardendesign.net/wp-content/uploads/albany-garden-oasis_0000s_0009_Layer-3.jpg" image_id="9984" link="" linktarget="_self" alt="" /][fusion_image image="https://artgardendesign.net/wp-content/uploads/albany-garden-oasis_0000s_0010_Layer-2.jpg" image_id="9985" link="" linktarget="_self" alt="" /][fusion_image image="https://artgardendesign.net/wp-content/uploads/albany-garden-oasis_0000s_0011_Layer-1.jpg" image_id="9986" link="" linktarget="_self" alt="" /][/fusion_images][fusion_text columns="" column_min_width="" column_spacing="" rule_style="default" rule_size="" rule_color="" content_alignment_medium="" content_alignment_small="" content_alignment="" hide_on_mobile="small-visibility,medium-visibility,large-visibility" sticky_display="normal,sticky" class="" id="" font_size="" fusion_font_family_text_font="" fusion_font_variant_text_font="" line_height="" letter_spacing="" text_color="" animation_type="" animation_direction="left" animation_speed="0.3" animation_offset=""]
After a new and expanded Accessory Dwelling Unit was constructed, we were hired to design a landscape that would unify the main house to the new backyard structure. The main house opened up to a new, enlarged redwood deck with arbor. Two different styles of pavers define the driveway entrance, pathways, and dining area. For the hardscape a variety of materials, corten, decomposed granite, cast pavers, and redwood, were used to create a unique outdoor living space. The project was complimented with low-voltage outdoor lighting to illuminate walkways, intimate seating areas, and trees.
[/fusion_text][/fusion_builder_column][/fusion_builder_row][/fusion_builder_container][fusion_builder_container type="flex" hundred_percent="no" hundred_percent_height="no" min_height="" hundred_percent_height_scroll="no" align_content="stretch" flex_align_items="flex-start" flex_justify_content="flex-start" flex_column_spacing="" hundred_percent_height_center_content="yes" equal_height_columns="no" container_tag="div" menu_anchor="" hide_on_mobile="large-visibility" status="published" publish_date="" class="" id="" link_color="" link_hover_color="" border_sizes_top="" border_sizes_right="" border_sizes_bottom="" border_sizes_left="" border_color="" border_style="solid" margin_top_medium="" margin_bottom_medium="" margin_top_small="" margin_bottom_small="" margin_top="" margin_bottom="" padding_top_medium="" padding_right_medium="" padding_bottom_medium="" padding_left_medium="" padding_top_small="" padding_right_small="" padding_bottom_small="" padding_left_small="" padding_top="" padding_right="" padding_bottom="" padding_left="" box_shadow="no" box_shadow_vertical="" box_shadow_horizontal="" box_shadow_blur="0" box_shadow_spread="0" box_shadow_color="" box_shadow_style="" z_index="" overflow="" gradient_start_color="" gradient_end_color="" gradient_start_position="0" gradient_end_position="100" gradient_type="linear" radial_direction="center center" linear_angle="180" background_color="" background_image="" background_position="center center" background_repeat="no-repeat" fade="no" background_parallax="none" enable_mobile="no" parallax_speed="0.3" background_blend_mode="none" video_mp4="" video_webm="" video_ogv="" video_url="" video_aspect_ratio="16:9" video_loop="yes" video_mute="yes" video_preview_image="" absolute="off" absolute_devices="small,medium,large" sticky="off" sticky_devices="small-visibility,medium-visibility,large-visibility" sticky_background_color="" sticky_height="" sticky_offset="" sticky_transition_offset="0" scroll_offset="0" animation_type="" animation_direction="left" animation_speed="0.3" animation_offset="" filter_hue="0" filter_saturation="100" filter_brightness="100" filter_contrast="100" filter_invert="0" filter_sepia="0" filter_opacity="100" filter_blur="0" filter_hue_hover="0" filter_saturation_hover="100" filter_brightness_hover="100" filter_contrast_hover="100" filter_invert_hover="0" filter_sepia_hover="0" filter_opacity_hover="100" filter_blur_hover="0" admin_label="Desktop"][fusion_builder_row][fusion_builder_column type="2_3" layout="1_1" align_self="auto" content_layout="column" align_content="flex-start" content_wrap="wrap" spacing="" center_content="no" link="" target="_self" min_height="" hide_on_mobile="small-visibility,medium-visibility,large-visibility" sticky_display="normal,sticky" class="" id="" type_medium="" type_small="" order_medium="0" order_small="0" dimension_spacing_medium="" dimension_spacing_small="" dimension_spacing="" dimension_margin_medium="" dimension_margin_small="" margin_top="" margin_bottom="" padding_medium="" padding_small="" padding_top="" padding_right="" padding_bottom="" padding_left="" hover_type="none" border_sizes="" border_color="" border_style="solid" border_radius="" box_shadow="no" dimension_box_shadow="" box_shadow_blur="0" box_shadow_spread="0" box_shadow_color="" box_shadow_style="" background_type="single" gradient_start_color="" gradient_end_color="" gradient_start_position="0" gradient_end_position="100" gradient_type="linear" radial_direction="center center" linear_angle="180" background_color="" background_image="" background_image_id="" background_position="left top" background_repeat="no-repeat" background_blend_mode="none" animation_type="" animation_direction="left" animation_speed="0.3" animation_offset="" filter_type="regular" filter_hue="0" filter_saturation="100" filter_brightness="100" filter_contrast="100" filter_invert="0" filter_sepia="0" filter_opacity="100" filter_blur="0" filter_hue_hover="0" filter_saturation_hover="100" filter_brightness_hover="100" filter_contrast_hover="100" filter_invert_hover="0" filter_sepia_hover="0" filter_opacity_hover="100" filter_blur_hover="0" last="false" border_position="all" first="true" spacing_right=""][fusion_imageframe image_id="" max_width="" sticky_max_width="" style_type="" blur="" stylecolor="" hover_type="none" bordersize="" bordercolor="" borderradius="" align_medium="none" align_small="none" align="none" margin_top="" margin_right="" margin_bottom="" margin_left="" lightbox="no" gallery_id="" lightbox_image="" lightbox_image_id="" alt="" link="" linktarget="_self" hide_on_mobile="small-visibility,medium-visibility,large-visibility" sticky_display="normal,sticky" class="" id="" animation_type="" animation_direction="left" animation_speed="0.3" animation_offset="" filter_hue="0" filter_saturation="100" filter_brightness="100" filter_contrast="100" filter_invert="0" filter_sepia="0" filter_opacity="100" filter_blur="0" filter_hue_hover="0" filter_saturation_hover="100" filter_brightness_hover="100" filter_contrast_hover="100" filter_invert_hover="0" filter_sepia_hover="0" filter_opacity_hover="100" filter_blur_hover="0" dynamic_params="eyJlbGVtZW50X2NvbnRlbnQiOnsiZGF0YSI6InBvc3RfZmVhdHVyZWRfaW1hZ2UiLCJlbGVtZW50X2NvbnRlbnQiOiIiLCJ0eXBlIjoibWFpbiIsImZhbGxiYWNrIjoiIn19" /][/fusion_builder_column][fusion_builder_column type="1_3" layout="1_1" align_self="auto" content_layout="column" align_content="flex-start" content_wrap="wrap" spacing="" center_content="no" link="" target="_self" min_height="" hide_on_mobile="small-visibility,medium-visibility,large-visibility" sticky_display="normal,sticky" class="" id="" type_medium="" type_small="" order_medium="0" order_small="0" dimension_spacing_medium="" dimension_spacing_small="" dimension_spacing="" dimension_margin_medium="" dimension_margin_small="" margin_top="" margin_bottom="" padding_medium="" padding_small="" padding_top="" padding_right="" padding_bottom="" padding_left="" hover_type="none" border_sizes="" border_color="" border_style="solid" border_radius="" box_shadow="no" dimension_box_shadow="" box_shadow_blur="0" box_shadow_spread="0" box_shadow_color="" box_shadow_style="" background_type="single" gradient_start_color="" gradient_end_color="" gradient_start_position="0" gradient_end_position="100" gradient_type="linear" radial_direction="center center" linear_angle="180" background_color="" background_image="" background_image_id="" background_position="left top" background_repeat="no-repeat" background_blend_mode="none" animation_type="" animation_direction="left" animation_speed="0.3" animation_offset="" filter_type="regular" filter_hue="0" filter_saturation="100" filter_brightness="100" filter_contrast="100" filter_invert="0" filter_sepia="0" filter_opacity="100" filter_blur="0" filter_hue_hover="0" filter_saturation_hover="100" filter_brightness_hover="100" filter_contrast_hover="100" filter_invert_hover="0" filter_sepia_hover="0" filter_opacity_hover="100" filter_blur_hover="0" last="true" border_position="all" first="false"][fusion_text columns="" column_min_width="" column_spacing="" rule_style="default" rule_size="" rule_color="" content_alignment_medium="" content_alignment_small="" content_alignment="" hide_on_mobile="small-visibility,medium-visibility,large-visibility" sticky_display="normal,sticky" class="" id="" font_size="" fusion_font_family_text_font="" fusion_font_variant_text_font="" line_height="" letter_spacing="" text_color="" animation_type="" animation_direction="left" animation_speed="0.3" animation_offset=""]
After a new and expanded Accessory Dwelling Unit was constructed, we were hired to design a landscape that would unify the main house to the new backyard structure. The main house opened up to a new, enlarged redwood deck with arbor. Two different styles of pavers define the driveway entrance, pathways, and dining area. For the hardscape a variety of materials, corten, decomposed granite, cast pavers, and redwood, were used to create a unique outdoor living space. The project was complimented with low-voltage outdoor lighting to illuminate walkways, intimate seating areas, and trees.
[/fusion_text][/fusion_builder_column][fusion_builder_column type="1_1" layout="1_1" align_self="auto" content_layout="column" align_content="flex-start" content_wrap="wrap" spacing="60px" center_content="no" link="" target="_self" min_height="" hide_on_mobile="small-visibility,medium-visibility,large-visibility" sticky_display="normal,sticky" class="" id="" background_image_id="" type_medium="" type_small="" order_medium="0" order_small="0" spacing_left_medium="" spacing_right_medium="" spacing_left_small="" spacing_right_small="" spacing_left="" spacing_right="20px" margin_top_medium="" margin_bottom_medium="" margin_top_small="" margin_bottom_small="" margin_top="0px" margin_bottom="" padding_top_medium="" padding_right_medium="" padding_bottom_medium="" padding_left_medium="" padding_top_small="" padding_right_small="" padding_bottom_small="" padding_left_small="" padding_top="" padding_right="" padding_bottom="" padding_left="" hover_type="none" border_sizes_top="0px" border_sizes_right="0px" border_sizes_bottom="0px" border_sizes_left="0px" border_color="" border_style="solid" border_radius_top_left="" border_radius_top_right="" border_radius_bottom_right="" border_radius_bottom_left="" box_shadow="no" box_shadow_vertical="" box_shadow_horizontal="" box_shadow_blur="0" box_shadow_spread="0" box_shadow_color="" box_shadow_style="" background_type="single" gradient_start_color="" gradient_end_color="" gradient_start_position="0" gradient_end_position="100" gradient_type="linear" radial_direction="center center" linear_angle="180" background_color="" background_image="" background_position="left top" background_repeat="no-repeat" background_blend_mode="none" animation_type="fade" animation_direction="left" animation_speed="1.0" animation_offset="" filter_type="regular" filter_hue="0" filter_saturation="100" filter_brightness="100" filter_contrast="100" filter_invert="0" filter_sepia="0" filter_opacity="100" filter_blur="0" filter_hue_hover="0" filter_saturation_hover="100" filter_brightness_hover="100" filter_contrast_hover="100" filter_invert_hover="0" filter_sepia_hover="0" filter_opacity_hover="100" filter_blur_hover="0" last="true" border_position="all" first="true"][fusion_images picture_size="fixed" hover_type="zoomin" autoplay="no" columns="5" column_spacing="13" scroll_items="" show_nav="yes" mouse_scroll="no" border="no" lightbox="yes" hide_on_mobile="small-visibility,medium-visibility,large-visibility" class="" id=""][fusion_image image="https://artgardendesign.net/wp-content/uploads/albany-garden-oasis_0000s_0000_Layer-12.jpg" image_id="9975" link="" linktarget="_self" alt="" /][fusion_image image="https://artgardendesign.net/wp-content/uploads/albany-garden-oasis_0000s_0001_Layer-11.jpg" image_id="9976" link="" linktarget="_self" alt="" /][fusion_image image="https://artgardendesign.net/wp-content/uploads/albany-garden-oasis_0000s_0002_Layer-10.jpg" image_id="9977" link="" linktarget="_self" alt="" /][fusion_image image="https://artgardendesign.net/wp-content/uploads/albany-garden-oasis_0000s_0003_Layer-9.jpg" image_id="9978" link="" linktarget="_self" alt="" /][fusion_image image="https://artgardendesign.net/wp-content/uploads/albany-garden-oasis_0000s_0004_Layer-8.jpg" image_id="9979" link="" linktarget="_self" alt="" /][fusion_image image="https://artgardendesign.net/wp-content/uploads/albany-garden-oasis_0000s_0005_Layer-7.jpg" image_id="9980" link="" linktarget="_self" alt="" /][fusion_image image="https://artgardendesign.net/wp-content/uploads/albany-garden-oasis_0000s_0006_Layer-6.jpg" image_id="9981" link="" linktarget="_self" alt="" /][fusion_image image="https://artgardendesign.net/wp-content/uploads/albany-garden-oasis_0000s_0007_Layer-5.jpg" image_id="9982" link="" linktarget="_self" alt="" /][fusion_image image="https://artgardendesign.net/wp-content/uploads/albany-garden-oasis_0000s_0008_Layer-4.jpg" image_id="9983" link="" linktarget="_self" alt="" /][fusion_image image="https://artgardendesign.net/wp-content/uploads/albany-garden-oasis_0000s_0009_Layer-3.jpg" image_id="9984" link="" linktarget="_self" alt="" /][fusion_image image="https://artgardendesign.net/wp-content/uploads/albany-garden-oasis_0000s_0010_Layer-2.jpg" image_id="9985" link="" linktarget="_self" alt="" /][fusion_image image="https://artgardendesign.net/wp-content/uploads/albany-garden-oasis_0000s_0011_Layer-1.jpg" image_id="9986" link="" linktarget="_self" alt="" /][/fusion_images][/fusion_builder_column][/fusion_builder_row][/fusion_builder_container]

